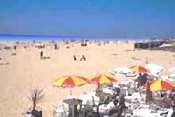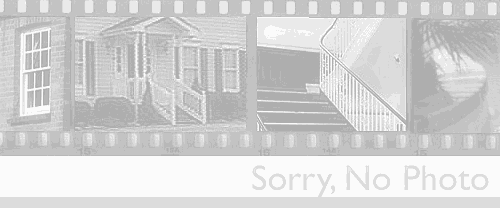Saved Properties
 listing-converted-barn-1-446.html
listing-converted-barn-1-446.html listing-the-chateau-1-444.html
listing-the-chateau-1-444.html listing-halfway-house-438.html
listing-halfway-house-438.html listing-les-chenes-verts-431.html
listing-les-chenes-verts-431.html listing-nuits-d%27azur-french-riviera-430.html
listing-nuits-d%27azur-french-riviera-430.html listing-le-jardin-de-peyriac-426.html
listing-le-jardin-de-peyriac-426.html listing-mas-de-vallon-418.html
listing-mas-de-vallon-418.html listing-villa-clara-411.html
listing-villa-clara-411.html listing-servian-rental-398.html
listing-servian-rental-398.html listing-la-pomponette-387.html
listing-la-pomponette-387.html listing-la-pomponette-385.html
listing-la-pomponette-385.html listing-stthibery-379.html
listing-stthibery-379.html listing-the-studio-377.html
listing-the-studio-377.html listing-cigales-de-crillon-371.html
listing-cigales-de-crillon-371.html listing-prieure-saint-martial-337.html
listing-prieure-saint-martial-337.html listing-syrah%2C-domaine-de-montplaisir-307.html
listing-syrah%2C-domaine-de-montplaisir-307.html listing-le-petit-viade-69.html
listing-le-petit-viade-69.html listing-manoir-fruty-59.html
listing-manoir-fruty-59.html listing-la-carree-bleue-58.html
listing-la-carree-bleue-58.html listing-sauvignon%2C-domaine-de-montplaisir-44.html
listing-sauvignon%2C-domaine-de-montplaisir-44.html listing-domaine-de-montplaisir-42.html
listing-domaine-de-montplaisir-42.html- Please send me more details of the above properties
Find your holiday rental:
Join our newsletter:
Contact information:
Email: rob@southernfrance.com
Telephone: 0234 789 90
Mobile: 234 345 234534
Fax: 34534 3456 3456(54)
www.betterlets.com
Choose Template
Telephone: 0234 789 90
Mobile: 234 345 234534
Fax: 34534 3456 3456(54)
www.betterlets.com
Choose Template
Maison Pasteur, Village House vacation rental sleeping 10 in Maureilhan Herault France
Property Details
- High Season /week: £€1,750
- Mid Season /week: £1,000
- Low Season /week: £700
- Sleeps : 10
- Bedrooms: 5
- Other utilities:
Description
Our delightful, fully modernised, furnished and equipped home with an 8m heated pool is to be found at 29 Avenue Louis Pasteur,Maureilhan in the Hérault District of the Languedoc Region, the sunniest part of France. Maison Pasteur is a typical French maison de Village on 3 floors in a quiet avenue just a one minute walk from the village centre and 200 metres from the nearest vineyard. In Detail
The house has been completely refurbished and renovated from top to bottom including a new roof, plumbing and wiring throughout. The south facing aspect ensures that all rooms are bright and airy. Outside, the front of the house is painted white with all shutters in the Provencale blue that is so popular in this part of France. There are two entrances at the front of the house leading to the double lounge area and the kitchen diner respectively. The large lounge is equipped with sofas and chairs and seats 10 in comfort, a satellite TV/DVD/video system that receives the full Sky package including movie and sports channels and a CD/stereo sound system. Floors are traditionally tiled with scatter rugs. The original fireplace is a feature of the room that has a wood burning stove for use in out of season winter lettings and is supplemented by two wall mounted electric radiators. An under the stairs cupboard provides convenient storage space. You will also find a range of DVDs, videos, books, jigsaws and games for all ages. Leading from the lounge is a separate downstairs toilet and shower room complete with double handbasin vanity unit and a wardrobe area. The area is fully tiled with Italianate style tiles and downlighters. The wardrobe area is locked and contains our personal items. The large kitchen/dining area, adjacent to the lounge, is also traditionally tiled and, when the patio doors are open, gives an alfresco feel to dining. There is ample indoor seating for 10/12 people and two outdoor tables also seat 6 people each in comfort on the patio. The very large, fully equipped kitchen and separate utility room has a new traditional electric oven, ceramic hob and microwave to provide the cooking facilities. A fridge freezer, dishwasher and washing machine complete the facilities. There is a further large fridge in the utility room. Cutlery, crockery, glasses, kitchen utensils and pots and pans will adequately provide for 10 guests. Two 200 litre electric water heaters provide lashings of hot water for the whole house - useful for the 3 showers and the bath! Double glazed patio doors lead on to the rear terrace which runs the full width of the house. The patio provides a large area for sunbathing and the gas powered BBQ. The floor is tiled with non slip cream tiles over the whole of the patio area. A low wall and lockable gate secure the patio from the rest of the back garden which is largely given over to the pool and pool surround. The heated pool is 8.5 metres long by 4 metres wide and is about 1.8 metres deep at its deepest point. From November 2006 the pool will be covered by an ABRIS, a kind of plastic greenhouse. There are six loungers for the pool/patio area, four recliner chairs and two garden tables with sunshades and eight chairs when you want to eat outside. There are two beach loungers and proper picnic equipment for 10. The staircase from the lounge, with original tiling, leads you to a bright landing area where you will find two large bedrooms at the front of the house - each has two single beds. Both rooms have their own separate dressing room areas complete with wardrobe space. At the rear of the house is the largest room in the house (25'x21')overlooking the patio and pool. This has a double bed, and from 2007 will have a small 3-piece suite overlooking the pool to take advantage of the sir-conditiong, with a separate luxury bath/shower room and toilet with Italian style tiles. The room is fully carpeted and in May 2005 was air-conditioned. The window has a wrought iron feature grill to ensure the safety of any children using this room. Stairs from the landing lead to the final two bedrooms and a shower room with toilet and handbasin in a vanity unit. One of the bedrooms has a double bed and the other two singles. One of the bedrooms has its own dressing room area with wardrobe space. There is a new baby cot and high chair. All rooms in the house have wall mounted pictures and mirrors, wardrobes, chests of drawers, bedside cabinets and tables and scatter rugs. All bed linen is provided as are towels and beach towels, washing up liquid, dishwasher tablets, loo paper etc are provided free for your use - apart from food and drink almost everything you could want if provided in the rental price. Although Maison Pasteur is a holiday home, it is equipped as if it were a proper home,we want you to feel free to consider it, as we do, your own home from home. The only rules are that: we do not allow smoking anywhere in the house; if you change the layout to suit you - please change it back again before you go and look after it as you would your own home. The house has been completely refurbished and renovated from top to bottom including a new roof, plumbing and wiring throughout. The south facing aspect ensures that all rooms are bright and airy. Outside, the front of the house is painted white with all shutters in the Provencale blue that is so popular in this part of France. There are two entrances at the front of the house leading to the double lounge area and the kitchen diner respectively. The large lounge is equipped with sofas and chairs and seats 10 in comfort, a satellite TV/DVD/video system that receives the full Sky package including movie and sports channels and a CD/stereo sound system. Floors are traditionally tiled with scatter rugs. The original fireplace is a feature of the room that has a wood burning stove for use in out of season winter lettings and is supplemented by two wall mounted electric radiators. An under the stairs cupboard provides convenient storage space. You will also find a range of DVDs, videos, books, jigsaws and games for all ages. Leading from the lounge is a separate downstairs toilet and shower room complete with double handbasin vanity unit and a wardrobe area. The area is fully tiled with Italianate style tiles and downlighters. The wardrobe area is locked and contains our personal items. The large kitchen/dining area, adjacent to the lounge, is also traditionally tiled and, when the patio doors are open, gives an alfresco feel to dining. There is ample indoor seating for 10/12 people and two outdoor tables also seat 6 people each in comfort on the patio. The very large, fully equipped kitchen and separate utility room has a new traditional electric oven, ceramic hob and microwave to provide the cooking facilities. A fridge freezer, dishwasher and washing machine complete the facilities. There is a further large fridge in the utility room. Cutlery, crockery, glasses, kitchen utensils and pots and pans will adequately provide for 10 guests. Two 200 litre electric water heaters provide lashings of hot water for the whole house - useful for the 3 showers and the bath! Double glazed patio doors lead on to the rear terrace which runs the full width of the house. The patio provides a large area for sunbathing and the gas powered BBQ. The floor is tiled with non slip cream tiles over the whole of the patio area. A low wall and lockable gate secure the patio from the rest of the back garden which is largely given over to the pool and pool surround. The heated pool is 8.5 metres long by 4 metres wide and is about 1.8 metres deep at its deepest point. From November 2006 the pool will be covered by an ABRIS, a kind of plastic greenhouse. There are six loungers for the pool/patio area, four recliner chairs and two garden tables with sunshades and eight chairs when you want to eat outside. There are two beach loungers and proper picnic equipment for 10. The staircase from the lounge, with original tiling, leads you to a bright landing area where you will find two large bedrooms at the front of the house - each has two single beds. Both rooms have their own separate dressing room areas complete with wardrobe space. At the rear of the house is the largest room in the house (25'x21')overlooking the patio and pool. This has a double bed, and from 2007 will have a small 3-piece suite overlooking the pool to take advantage of the sir-conditiong, with a separate luxury bath/shower room and toilet with Italian style tiles. The room is fully carpeted and in May 2005 was air-conditioned. The window has a wrought iron feature grill to ensure the safety of any children using this room. Stairs from the landing lead to the final two bedrooms and a shower room with toilet and handbasin in a vanity unit. One of the bedrooms has a double bed and the other two singles. One of the bedrooms has its own dressing room area with wardrobe space. There is a new baby cot and high chair. All rooms in the house have wall mounted pictures and mirrors, wardrobes, chests of drawers, bedside cabinets and tables and scatter rugs. All bed linen is provided as are towels and beach towels, washing up liquid, dishwasher tablets, loo paper etc are provided free for your use - apart from food and drink almost everything you could want if provided in the rental price. Although Maison Pasteur is a holiday home, it is equipped as if it were a proper home,we want you to feel free to consider it, as we do, your own home from home. The only rules are that: we do not allow smoking anywhere in the house; if you change the layout to suit you - please change it back again before you go and look after it as you would your own home.
|
Tools Mortgage Calculator Printer Friendly Version of This Page Email This Listing to a Friend Neighborhood Links View a map of the area School Profile Neighborhood Profile |
|
. |
Availability
Availability CalendarLog in to edit availability. Mouse click for not available, control + click for morning booked, shift + click for afternoon/evening booked, click in date to clear. | ||||||||||||||||||||||||||||||||||||||||||||||||||||||||||||||||||||||||||||||||||||||||||||||||||||||||||||||||||||||||||||||||||||||||||||||||||||||||||||||||||||||||||||||||||||||||||||||||||||||||||||||
|
|
|
|
|
| ||||||||||||||||||||||||||||||||||||||||||||||||||||||||||||||||||||||||||||||||||||||||||||||||||||||||||||||||||||||||||||||||||||||||||||||||||||||||||||||||||||||||||||||||||||||||||||||||||||||||||
|
|
|
| |||||||||||||||||||||||||||||||||||||||||||||||||||||||||||||||||||||||||||||||||||||||||||||||||||||||||||||||||||||||||||||||||||||||||||||||||||||||||||||||||||||||||||||||||||||||||||||||||||||||||||
|
|
|
| |||||||||||||||||||||||||||||||||||||||||||||||||||||||||||||||||||||||||||||||||||||||||||||||||||||||||||||||||||||||||||||||||||||||||||||||||||||||||||||||||||||||||||||||||||||||||||||||||||||||||||
|
Original calendar script by cbolson.com adapted for Open realty by Moving to France |
||||||||||||||||||||||||||||||||||||||||||||||||||||||||||||||||||||||||||||||||||||||||||||||||||||||||||||||||||||||||||||||||||||||||||||||||||||||||||||||||||||||||||||||||||||||||||||||||||||||||||||||



